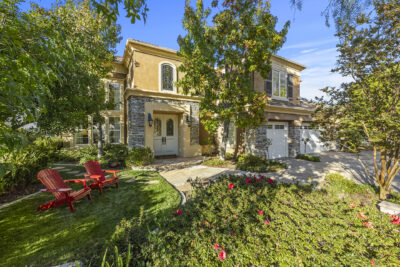Luxury Living at Its Finest: 1379 Ridgetop Ln, Fullerton, CA 92831 presented by The Bobbett’s
Luxury Living at Its Finest: 1379 Ridgetop Ln, Fullerton, CA 92831

Nestled in the prestigious Pinehurst Estates of Fullerton, California, 1379 Ridgetop Lane is a gem that has just hit the market. This Standard Pacific-built residence boasts an impressive list of features and offers the ultimate in luxury living. Let’s take a closer look at this extraordinary property that’s now listed at $2,650,000.
Key Property Details:
- 5 Bedrooms
- 5 Bathrooms
- 3,606 sqft
- Built in 1997
- Spacious 0.55 Acres lot
- HOA Fee: $285/month
Property Tour 1379 Ridgetop Lane, Fullerton Tour
What Sets This Home Apart: What makes 1379 Ridgetop Lane truly special is its exceptional features and breathtaking views. This home is a haven for those who appreciate the finer things in life. Here are some of the highlights:
- Stunning Pool: The backyard is a paradise in itself, featuring a beautifully designed pool that’s perfect for relaxation and outdoor entertainment.
- Golf Course Views: Golf enthusiasts will be delighted by the proximity to the golf course, which offers lovely views and easy access to a round of golf.
- Sunset Views: Enjoy spectacular sunsets from the comfort of your own home, creating a serene and picturesque atmosphere.
- Panoramic City Lights: The evenings come alive with the sparkling city lights stretching out before you, creating a magical ambiance.
- French Doors: The home is graced with French doors that allow natural light to flood in and provide a seamless connection to the outdoor spaces.
- Double Door Entry: As you enter, you’re greeted with an impressive double door entry that sets the tone for the luxury that awaits inside.
- Formal Dining Room: Host elegant dinners in the formal dining room, which is adorned with a custom chandelier and easy access to the backyard.
A Closer Look Inside:
This residence has been lovingly maintained and underwent a complete remodel in 2017, ensuring it meets the highest standards of modern luxury. The kitchen is a chef’s dream, featuring custom Alder cabinetry, exquisite natural granite slab countertops, and top-of-the-line Wolf and Monogram appliances. A breakfast dining area overlooks the backyard, leading to the stately and welcoming family room, which features custom paneling, a fireplace, and a media center.
The impressive 20-foot ceilings in the living room, along with multiple windows, create a bright and airy atmosphere. An Italianate fireplace is the centerpiece of the living room, and it seamlessly flows into the formal dining room through French doors that open to the backyard.
For added convenience, a coveted DOWNSTAIRS BEDROOM & BATHROOM are included, along with an inside laundry room that provides direct access to the 3-car garage.
Upstairs, you’ll find three secondary bedrooms at the front of the home, with two sharing a bathroom and another full bathroom off the hallway. The primary suite is a luxurious retreat, commanding the entire rear of the home. It offers spacious bedroom and retreat areas, yet another fireplace, and a spa-inspired en-suite with dual sinks, a separate tub and shower, and a walk-in closet. From this elevated vantage point, you can enjoy even more impressive views of the hills and mountains to the north.
Don’t Miss This Rare Opportunity:
It’s worth noting that it has been over two years since a home has been available in the Estates. This makes 1379 Ridgetop Lane a truly rare and special opportunity that shouldn’t be missed. If you’re in the market for a luxurious home that combines elegance, comfort, and breathtaking views, this property is a must-see. Contact a real estate agent to schedule a viewing and experience the pinnacle of luxury living for yourself. Call us for more information or to schedule a tour 714-928-9032
Best Agent in Fullerton, DRE01272441, Fullerton, Fullerton expert, Fullerton Homes, Luxury, Luxury Homes, Realtor, RelianceRES, The Bobbetts

